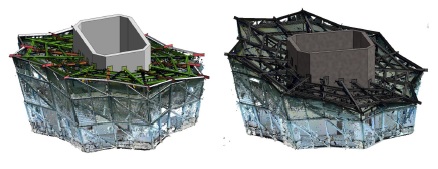SCAN TO BIM & FACILITY MANAGEMENT SERVICE
3D Scanning technology gives an accurate and detailed “as-built” drawing with Point Clouds. BIM tool use Point Clouds to create Revit model with automated recognition and placement of architectural, structural and MEP elements. The visual model of existing conditions is used for design and clash detection mainly in retrofit and renovation projects producing a seamless fit between new and existing assets.
Facility Management
Pinnacle facilitates project stakeholders to organize approved electronic submittals during design and construction through facility management. We manage complete contact records of every project, including accurate data for essential fields. The building information model files, drawings and the PDFs are organized to be easily accessed through secure server directories. Our engineers follow COBie (Construction Operations Building Information Exchange) process for managing facility assets.
- Provides all detailed information pertaining to facility management like wear & tear, make, warranty, cost and other product specifications in Revit
- Manages complete contact records for projects
- Transfers data from As-Built Model to Spread Sheet & Maintains updated As-Built Models
- Facilitates quick trouble shooting through information sharing among project stakeholders
- Allows better simulation through design analysis on BIM during renovation and upgrade
- Offers an exact virtual representation of the building services after construction
- Reduces cost in operation, management and space planning by predicting building performance throughout the life-cycle of the facility
- Enables improved & precise budgeting for future maintenance
