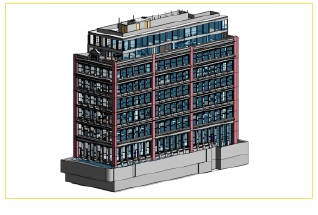ARCHITECTURAL & ENGINEERING DESIGN DEVELOPMENT
Detailed Design is the stage following schematic design where the schematic design decisions are worked out in greater details. The details are reflected in the model, corresponding roughly with the LOD 300 Revit model. This also provides the client with drafted to-scale drawings, illustrating how the project would look like after the construction gets over.
The following images graphically illustrate one such collaboration with an architect:

